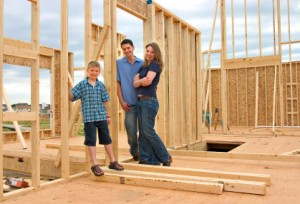 Conventional construction uses a simple 8-inch thick concrete foundation wall with stick framing inside these walls. Above-grade exterior walls are also stick-built with dimensional lumber. These walls are then stuffed with fiberglass batts and/or blown-in and sprayed cellulose, all materials that allow air to pass between the interior and exterior wall surfaces, which can in turn create convective looping through the material. This air movement and the thermal bridging caused from each piece of lumber in the wall is the greatest cause of heat and energy loss in conventionally built homes. Thermal bridging is the transfer of heat or cold through solid materials such as dimensional lumber, which connects the exterior wall to the interior wall and has little insulation value. Conventional construction also creates more waste, which ends up in landfills if it isn’t properly recycled.
Conventional construction uses a simple 8-inch thick concrete foundation wall with stick framing inside these walls. Above-grade exterior walls are also stick-built with dimensional lumber. These walls are then stuffed with fiberglass batts and/or blown-in and sprayed cellulose, all materials that allow air to pass between the interior and exterior wall surfaces, which can in turn create convective looping through the material. This air movement and the thermal bridging caused from each piece of lumber in the wall is the greatest cause of heat and energy loss in conventionally built homes. Thermal bridging is the transfer of heat or cold through solid materials such as dimensional lumber, which connects the exterior wall to the interior wall and has little insulation value. Conventional construction also creates more waste, which ends up in landfills if it isn’t properly recycled.
Many studies, using heat flow analysis and taking thermal bridging into consideration, have shown that the average 6-inch exterior wall with R-20 batts actually has a real insulation value closer to R-14.
When building a green home, we want to optimize the value of exterior insulation and the overall thermal performance of the exterior envelope assembly, thereby lowering the home’s energy needs by 40 to 50 percent. We use high-performance envelope building systems such as structural insulated panel systems, or SIPs, and insulated concrete form systems, or ICF. These thermally non-bridged envelope systems offer the most advanced energy performance.
SIPs are typically constructed using oriented strand board (OSB) panels adhered to both sides of an expanded polystyrene foam (EPS) insulation core. A 6-inch SIP has an R-22 value, with minimal thermal bridging from inside to outside and absolutely no air movement inside the wall, since EPS is closed-cell insulation. The airtightness plays a huge role in reducing heat loss. These systems use factory-fabricated panels, cutting down on construction waste. They take minimal time to assemble, reducing their exposure to the elements, which in turn eliminates potential problems such as water damage or mold growth.
ICFs are most commonly used for foundation systems but can be used for the entire structure. The most common ICF form is constructed of EPS insulation, with 2½ inches on the interior and exterior of a 6½-inch concrete core. The 5 inches of EPS insulation has an R-22 value with no thermal bridging or air penetration, making this wall system very efficient. If you add in the thermal mass properties of concrete (its ability to hold a given temperature), the insulation value rises as high as an estimated R-35.
We use closed-cell spray foam for other parts of the structure that need good insulation, such as the floors above a garage or the rim joists of the floor system. This spray foam is airtight to prevent heat loss and offers an R-value of 20 to 23.
We also use engineered trusses, composite materials and other structural systems containing components that have been proven to provide high strength and durability with the least amount of material.
Whenever possible, our lumber and wood products come from certified forests that are managed and harvested using sustainable practices.
To learn more about custom homes in Calgary and Sustainable vs. Conventional Home Building, click the button below.







